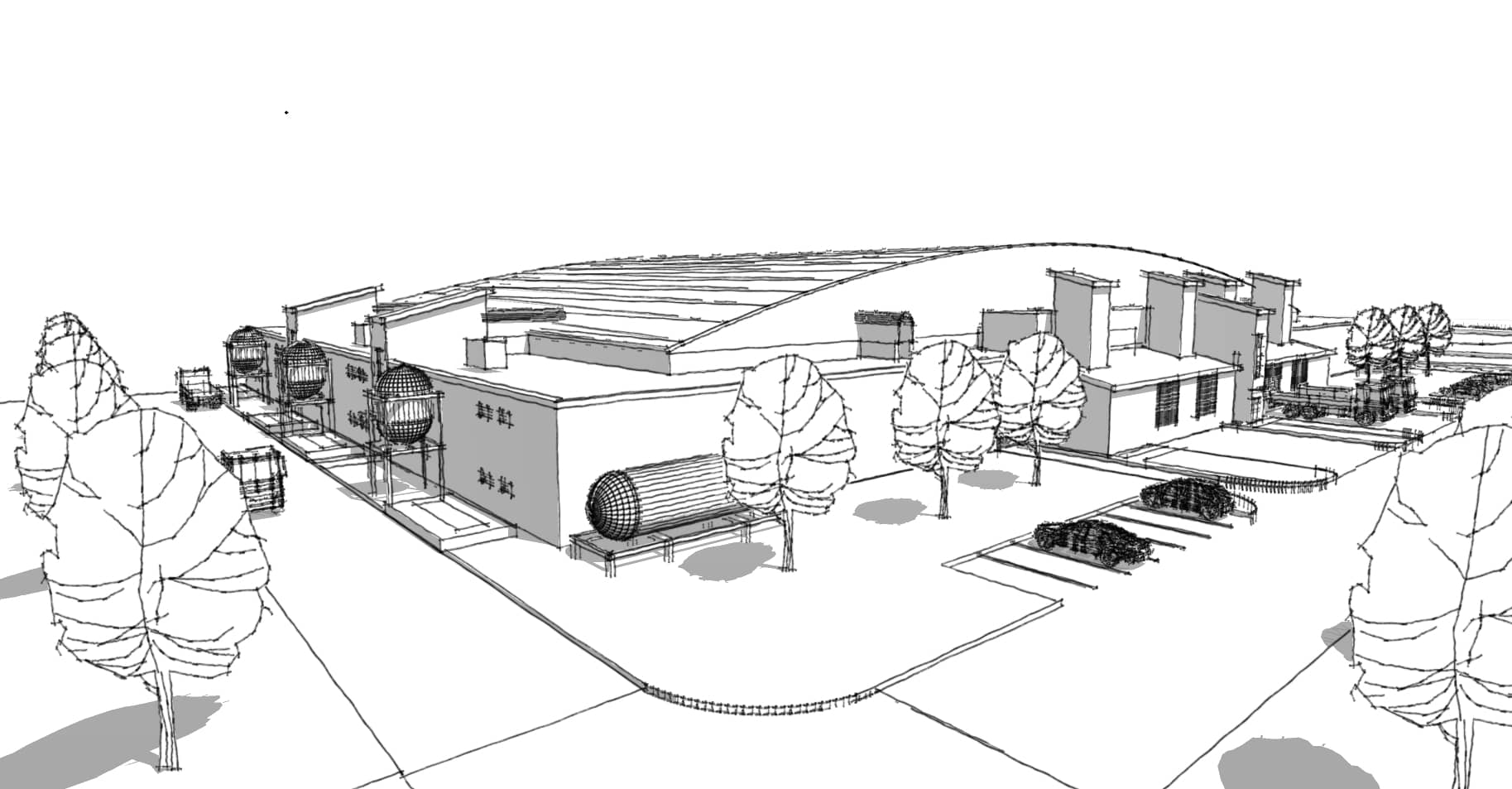Aquaculture Facility
This project was a feasibility for the appropriateness of a new manufacturing facility site. The site features, site constraints, topography, orientation, and the building floor zoning plan to orient the facility in the best position for functional efficiency and to provide a view and nature experience for its staff.
A feasibility study for a massive multi-phase fish farm, greenhouse, processing facility, and organic fertilizer facility. The structure is a concrete frame and shell made with Polycrete ICF. The roof is a pneumatic structure to cover a large column free space for a greenhouse where fish food would be produced.
Every living room has a double height space with loft and catwalk. The main stair is industrial styled open riser and steel frame.
The views are some of the most dramatic Richmond has to offer. Located at a the foot of a park which is a main entry point to the James River Park System.
developer
Revolution Aquaculture LLC
General Contractor
Not Under Construction


